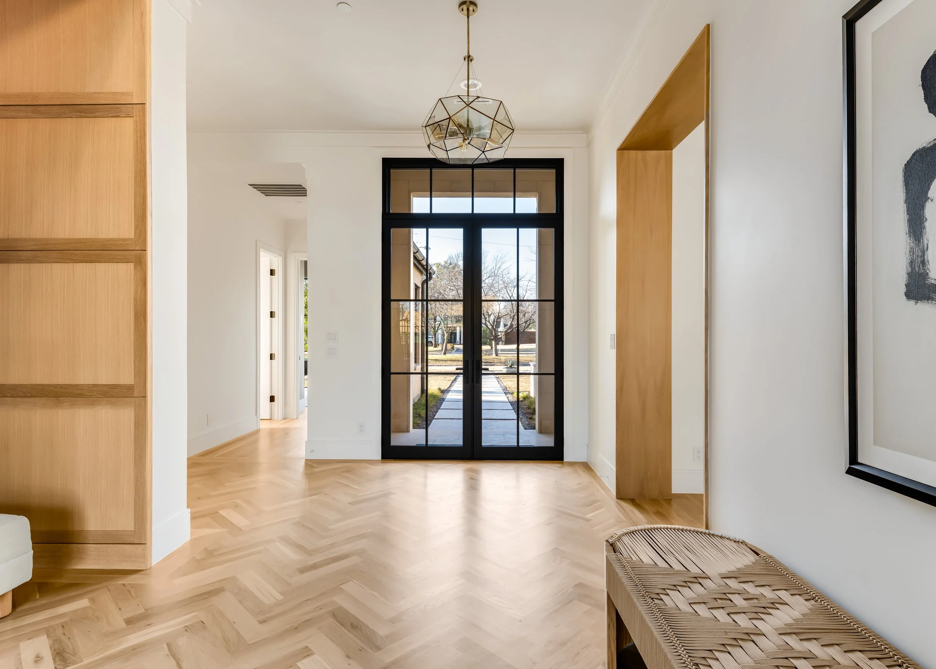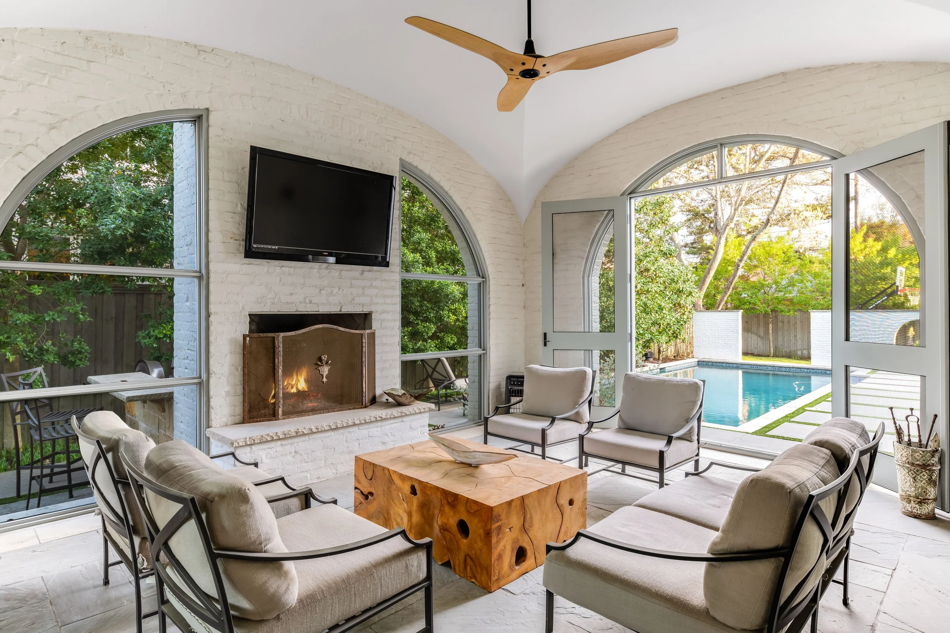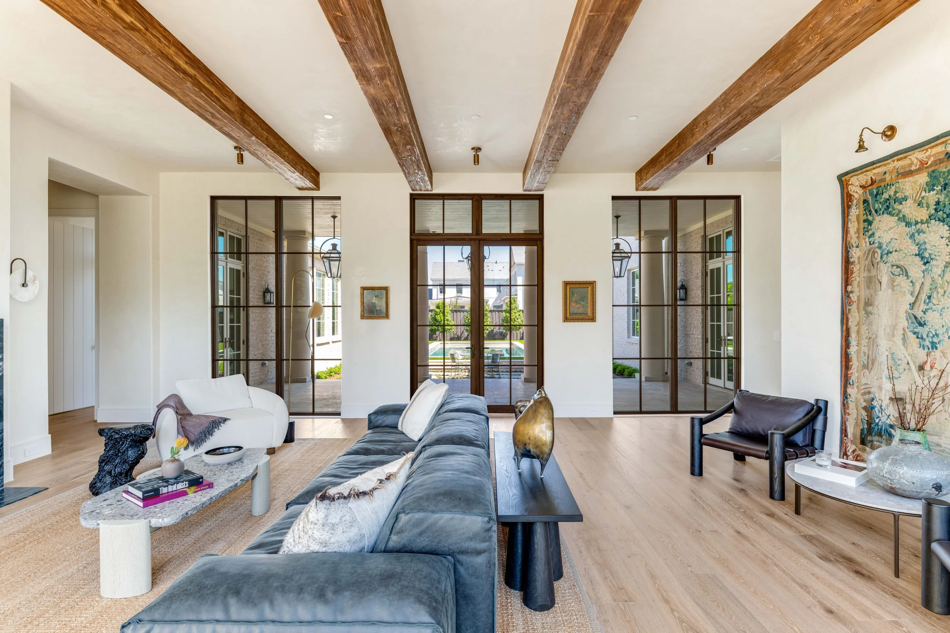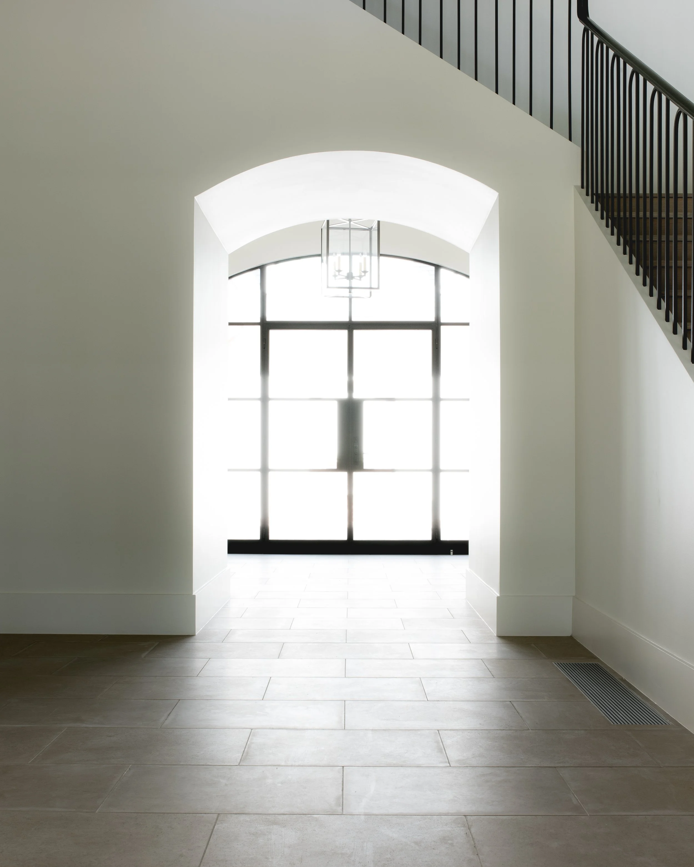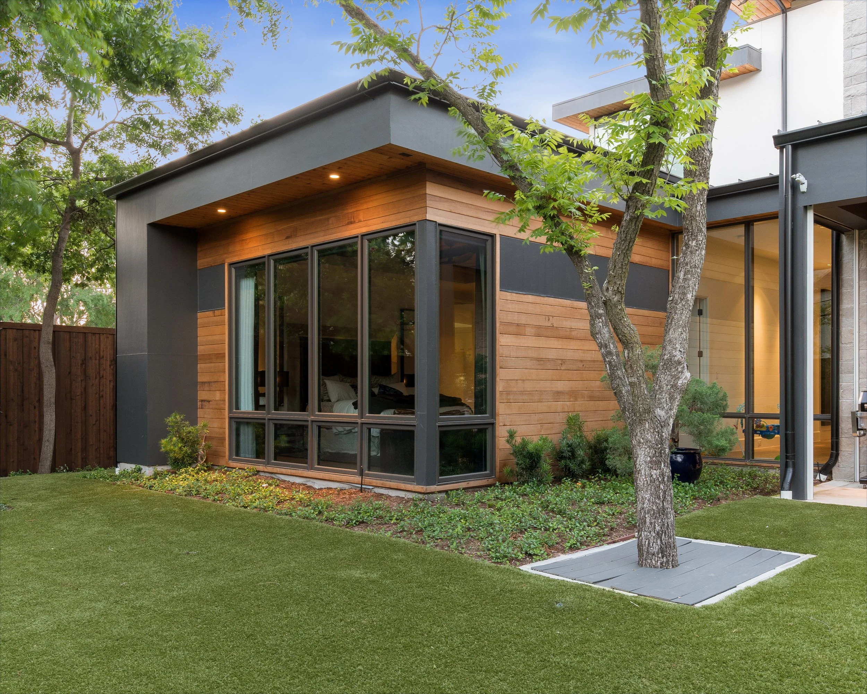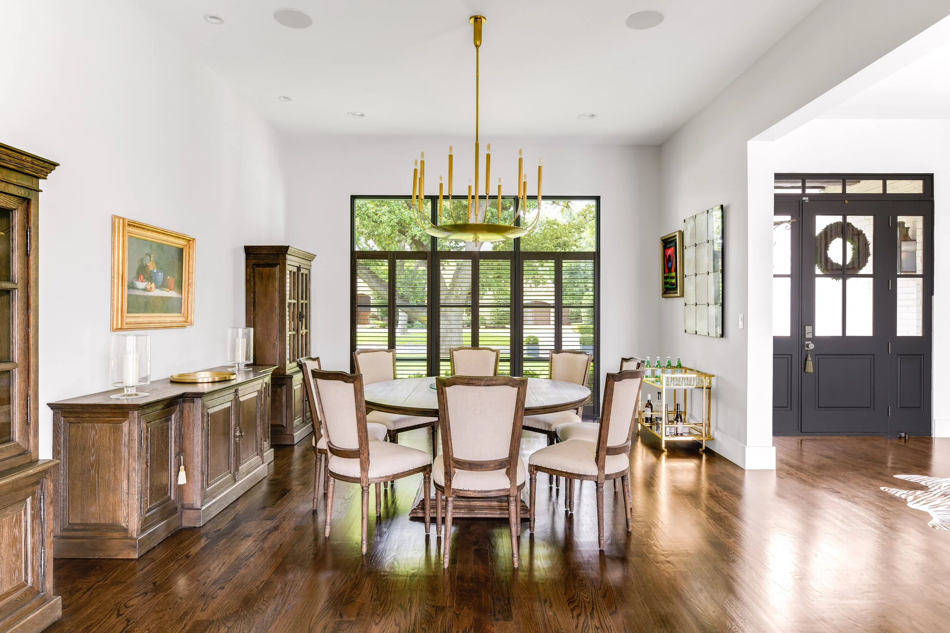Transom Windows
When it comes to architectural details that blend function and beauty, transom windows stand in a class of their own. These often-overlooked design elements can completely transform a space, offering both aesthetic charm and practical benefits. Whether you’re restoring a vintage home, updating a modern one, or simply looking for ways to enhance natural light, transom windows are worth your attention.
What Is a Transom Window?
A transom window is a small window set above or below a door or another window, typically separated by a horizontal structural beam known as a transom. Historically, these windows were operable, allowing airflow between rooms before the advent of central air systems. Today, transom windows are mostly decorative, but they still serve functional purposes—especially when it comes to natural lighting and creating an open, airy atmosphere.
A Brief History
Transom windows date back to the 14th century, with widespread use in Georgian and Victorian-era homes. They were a staple in architecture before electricity and air conditioning, used to promote ventilation and illuminate otherwise dim interiors. In older homes, you may still find transoms that pivot open and closed. Today’s designs draw inspiration from this history while aligning with contemporary tastes.
Why Homeowners Love Them
1. Natural Light
Transom windows are a clever way to introduce natural light into spaces that might not otherwise get it, such as hallways, entryways, or rooms with limited wall space. They allow sunlight to pass through without sacrificing privacy or wall space needed for furniture or art.
2. Architectural Interest
Adding a transom window is like placing a piece of jewelry above a doorway. Whether arched, rectangular, or custom-shaped, these windows break up plain walls and add visual intrigue. They can be framed with mullions, or left sleek and minimal depending on your home’s style.
3. Enhanced Airflow
In homes where ventilation is a challenge, operable transom windows can provide a solution. Especially in older homes or warm climates, this feature can help circulate air while maintaining privacy and security.
4. A Sense of Openness
Interior transoms can make small spaces feel larger and more connected. They create the illusion of height and openness, even in rooms with standard ceilings.
Where to Use Transom Windows
Above Front Doors: Instantly elevate your home’s entry with a classic fanlight or rectangular transom.
Interior Doorways: Add them between living and dining rooms or hallways and bedrooms to maximize light flow.
Over Shower Walls or Bathroom Doors: A smart way to bring in natural light while preserving privacy.
Between Rooms with Differing Ceiling Heights: Visually bridge the transition with a transom that unifies the spaces.
Style Options
Transom windows come in a range of shapes and materials:
Classic Rectangle: The most versatile and popular choice for modern and traditional homes alike.
Fanlight or Arched: A nod to historic architecture, ideal for adding elegance and charm.
Custom Shapes: Triangular, elliptical, or even abstract shapes for a bold design statement.
Transom windows are more than just decorative accents—they’re a timeless architectural element that enhances light, airflow, and style. Whether you’re designing a grand entrance or brightening an interior hallway, transoms add a touch of elegance that never goes out of fashion.

